AutoCAD Linetypes and Lineweights
- Lesson 4-1AUTOCAD TEMPLATE FILES
- Lesson 4-2USING OSNAPS IN AUTOCAD
- Lesson 4-3LINETYPES AND LINETYPE SCALE
- Lesson 4-4AUTOCAD FILE FORMATS
- Lesson 4-5GRIP EDITING / DIVIDE COMMAND
- Lesson 4-6AUTOCAD'S INQUIRY TOOLS
- Lesson 4-7XREF'S (EXTERNAL REFERENCES)
- Lesson 4-8SYSTEM VARIABLES IN AUTOCAD
- Lesson 4-9TABLES
- Lesson 4-10CREATING AND PUBLISHING SET SHEETS
- Lesson 4-11MODIFYING AND CREATING DIMENSIONS
- Lesson 4-11aDIFFERENT TYPES OF DIMENSIONS
- Lesson 4-12INTRODUCTION TO CUSTOMIZING AUTOCAD
- QUIZ FOR LEVEL 4 - 67 QUESTIONS
Topics covered in this Lesson:
Linetypes | Linetype Scale | Lineweights
When you have been drawing in AutoCAD during these tutorials, almost all of the lines have been continuous. This is a particular linetype. Most simple drawings can be drawn with just this one linetype. More advanced drawings will require different linetypes such as center lines, hidden lines, phantom lines and others.
When you first start AutoCAD, the default template has only one linetype is available. This is the continuous linetype. AutoCAD has many more available, but only loads in one to start with in order to keep the drawing file size smaller. If you need a different linetype, you must load it into your current drawing. As is usually the case in AutoCAD, there are a few ways to do this.
Here are some of the commands that you'll you be learning in this tutorial:
| Command | Keystroke | Location | Result |
|---|---|---|---|
| Linetype | LINETYPE / LT | Home > Properties > Linetype |
Opens the LINETYPE dialog box |
| Linetype scale | LTSCALE / LTS | None | Allows you to set the linetype scale globally. |
| Lineweight | LINEWEIGHT / LW | None | Set line weight globally |
Linetype
Invoking the LINETYPE command brings up the Linetype Manager dialog box as shown below.
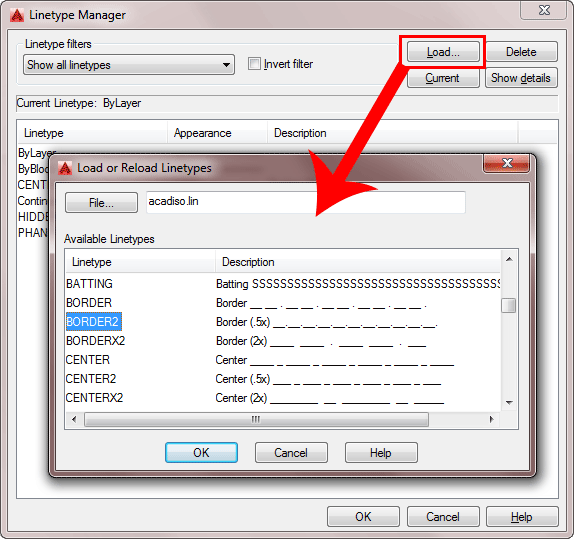
You'll notice that it is similar to the layer dialog box.
Instead of creating a new linetype (like you would a layer), you will have to LOAD it into your drawing. AutoCAD has many different linetypes that you can load, as well as giving you the option to create your own. (This will not be covered in this lesson.) To load a linetype, press the Load... button that is towards the top-right corner. When you do this, you'll see another dialog box appear (shown above).
Notice that AutoCAD is giving you a choice of different linetypes as defined in the acad.lin file. (The acad.lin file is the default set of linetype definitions that come with AutoCAD when you install it. Your company may have different .lin file that it uses for custom linetypes.) Scroll through the list to see what options you have available. You'll see the most common ones (hidden, center, etc) as well as some that are only for certain applications. Click on the Hidden linetype and then press OK.
Adding a linetype to your drawing is that easy. Notice that there are three different hidden linetype options: HIDDEN, HIDDEN2, HIDDENX2. All of these are valid linetypes, but as you can see from the samples shown in the right side of the dialog box, they are slightly different. Which one you choose is up to you. Remember one thing though. If you pick HIDDEN2, then you should also pick CENTER2, if you need a center line. This will keep your linetype scale consistent. Only change your linetype scale separately on objects if you have a specific reason to.
Here is an example of 3 different linetypes:
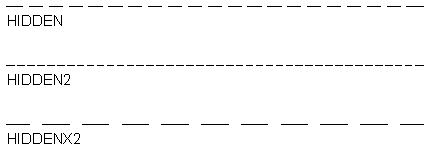
Linetype Scale
Your linetype scale determines how the linetype is displayed and plotted. Depending on your linetype or original area you set up, you may have to change it. This is one more reason, why you should set up your drawing properly from the beginning. If you need to change your linetype scale, type in LTSCALE (LTS) and try different values to get the look you want.
Your linetype scale will depend upon the size of the objects in the drawing. A larger floor plan will require a larger Linetype Scale than a small mechanical part drawing.
You can also change you linetype scale from the LINETYPE dialog box by changing the value in the Global Scale Factor box.
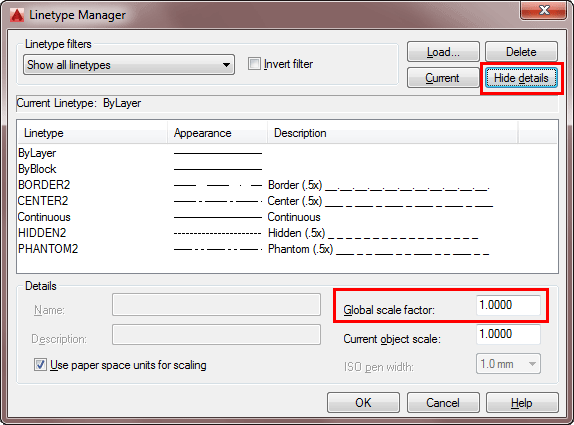
Note: you can change the linetype scale separately on each object, but this is not recommended as it can be very difficult to keep track of, and therefore lose consistency.
Here is a single linetype (hidden) with 3 different linetype scales applied. Notice that the line with a LTS of .5 has lines and dashes that are 1/2 the size of line above it. The line with a LTS of 5 has lines and dashes that are 5 times longer.
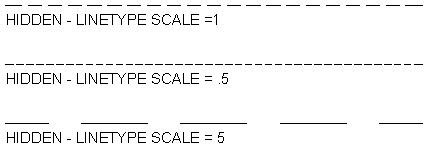
To change the linetype of an existing object, just right-click on it and choose "Quick Properties" from the context menu.
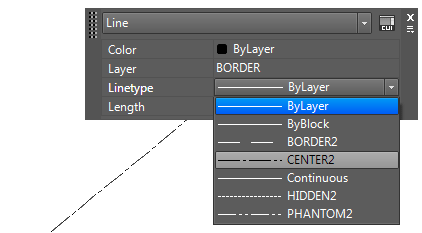
Sometimes you'll want to create a layer just for certain linetypes. This can help you manage a drawing that have a lot of different linetypes and allows you to make quick easy global changes.
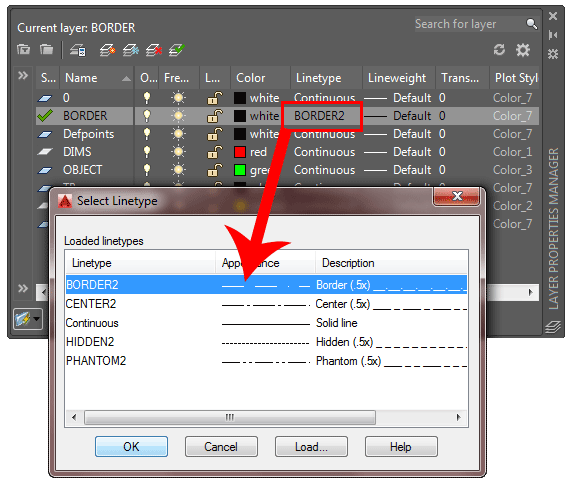
Just like an object's colour, this process allows to set the linetype using the ByLayer option. For example, you could have all of your hidden lines on one layer so you can turn them off all at once or give them a light lineweight.
Lineweights
Another property of AutoCAD objects is their lineweight, or how wide they display on the screen and when printed. One common example of a heavier lineweight would be a border around a title block. Some times, you may use a lighter lineweight for hatching. But whatever you use them for, they are powerful display options.
Here are the range of lineweights available (There are more options in between):
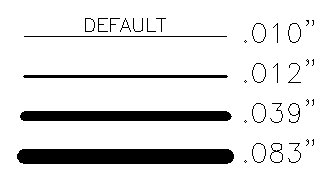
The methods for changing the lineweight for objects is similar to the ones for linetypes (above).

There is also the option of turning the lineweight display on or off. Just click on the LWT icon of the status bar. Below the icon indicates that lineweights are shown in the drawing. As you can see below, the keyboard command for toggling this is LWDISPLAY (1=on / 0=off).

Type in LW to access the Lineweight Settings Dialog box.
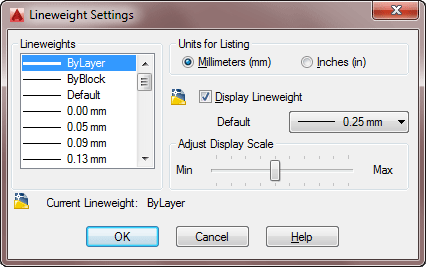
The options are quite straightforward, but you also have a third option of displaying lineweights or not (Display Lineweight) and changing the default display lineweight.
By working with different linetypes and lineweights you can make a drawing clearer. Some people will make their objects have a heavier lineweight than the dimensions to make them stand out better.
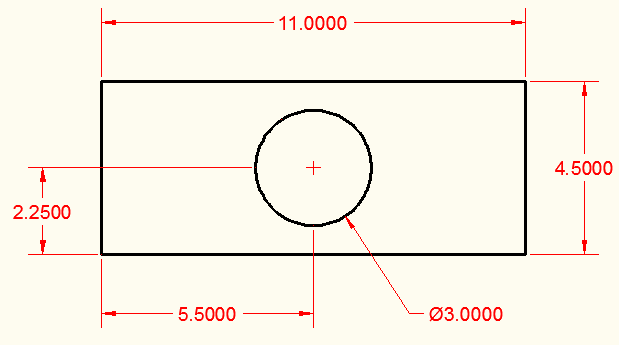
Extra Practice: Make an isometric drawing that uses a heavier lineweight for the main objects and a lighter lineweight for hidden lines.
Video: Linetypes and Lineweights in AutoCAD
You Scored:

Fun fact: AutoDesk has since expanded upon AutoCAD with inclusion of AutoCAD 360-a mobile and web application.

- To cover this months server costs
- Exceeding amounts will go to creating new content
- Even a penny will help
Did you like the lesson? ❤️
